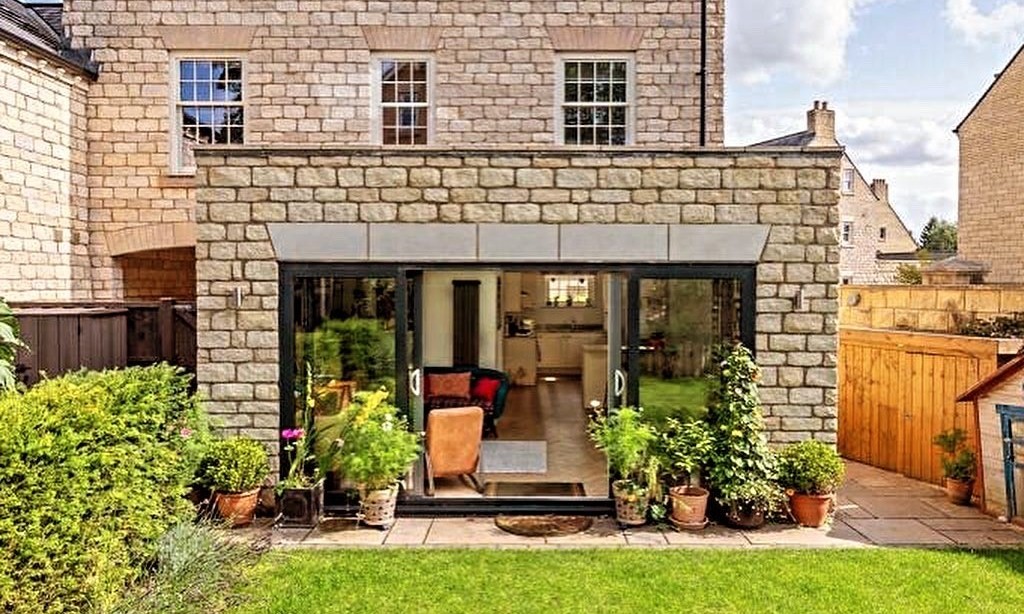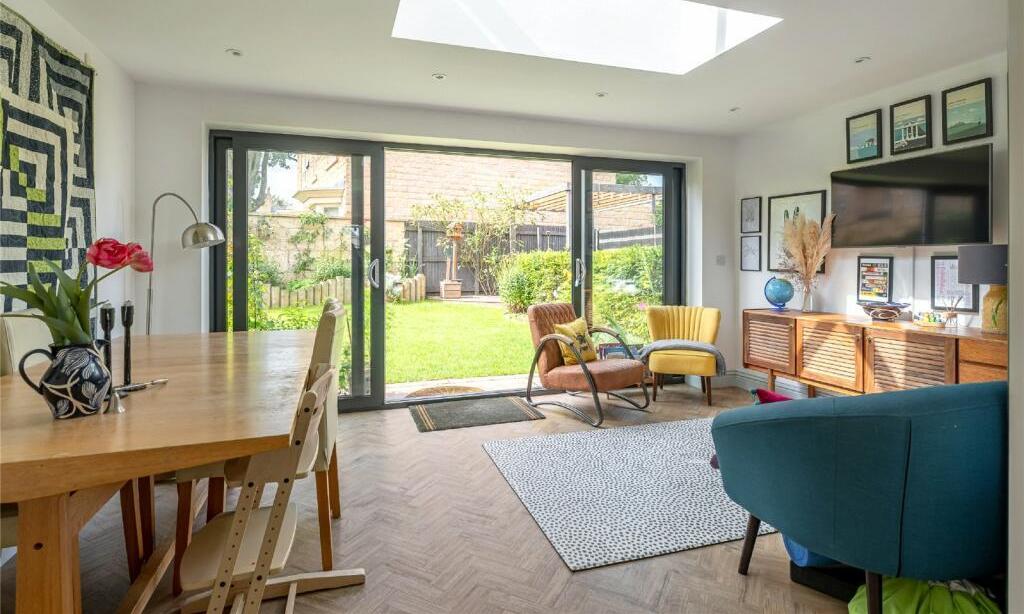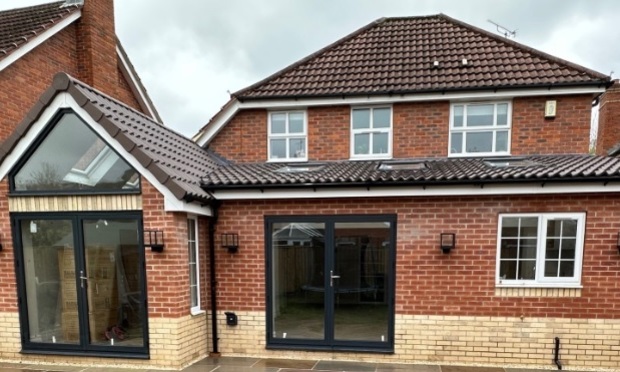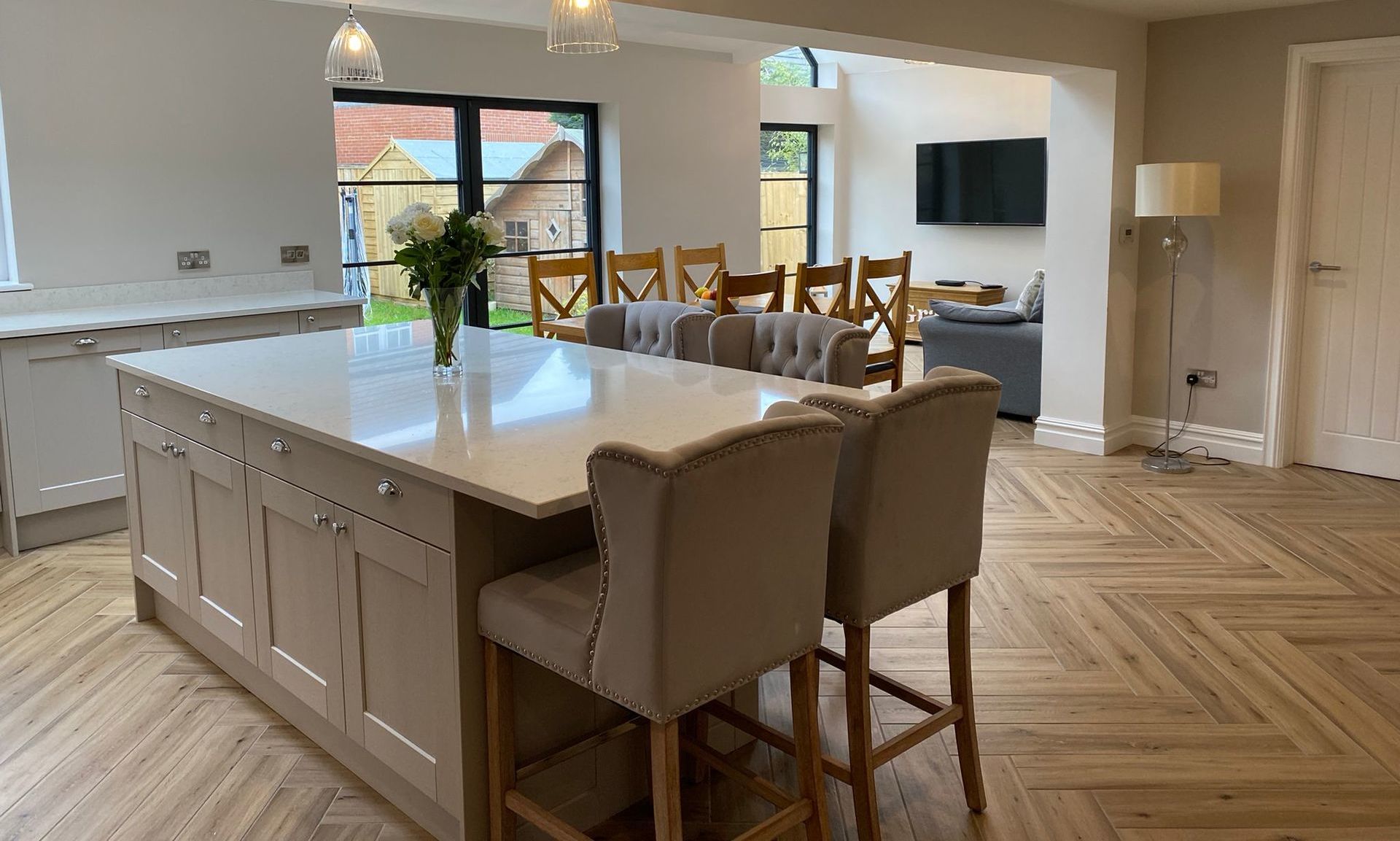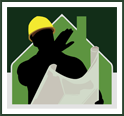Outline of Services

Planning:
Home visit and advice
Research on materials & exemplar designs
Measured survey of the property
Existing plans and elevations drawn to scale
Client ideas & proposals drawn to scale
Our design experience in the local area, ideas and architectural support
Amendments to drawings
To complete the local authority planning application forms
Submission & liaison with Planning Authority
Additional copies of planning/permitted development drawings

Building Regulations:
Detailed technical drawings and notes for Building Control/Builder
Drawings include locations of electrical sockets, switches, radiators, etc.
Liaising with structural engineer and other professionals
Submission & liaison with Local Authority Building Control
Additional copies of Building Regulations drawings
Revisions to drawings as necessary
Further copies of Building Regulations approved plans for builders

Fees:
Indicative fees shown below for ALL of the above services:
Very small single storey extension e.g. small porch from £599
Small single storey extension e.g. kitchen/additional room from £799
2 storey extension; or, large single storey extension (e.g. full width or length of the house, or wrap around rear / side), from £1,200
Loft Conversion (standard semi/traditional construction/standard escape route) from £1,200
Garage Conversion from £799
Mid-sized orangery with lantern from £799
Internal layout & remodelling from £249
External layout & remodelling (i.e. driveway layout, patio etc.) from £249
Add VAT at 20%. See notes below.

Consultations / Free Consultations:
Free consultations are for homeowners about their own home they are living in, and also only within the areas we serve (which is Chapel Allerton, Leeds up to North Ripon; and from Tranmere Park, Guiseley, across to Wighill, near Tadcaster). Areas such as: Shadwell / Alwoodley, Wetherby / Boston Spa, Bramhope / Horsforth, Harrogate / Knaresborough and Collingham / Bardsey are at the heart of our region.
If you are thinking of buying a house as a new home, or to develop, but want to talk to us first about your plans to extend/remodel we can help. Our charge is between £100 and £200 (+VAT), depending on the time involved.
Let's discuss your ideas! Call us TODAY to arrange your Free Consultation & Quotation.
NOTES:
As we usually offer fixed quotations our indicative fees are subject to a number of factors. The prices above would relate to an average semi-detached house / small detached house. Larger houses, period properties and complex projects will cost more. Typical jobs involve both the extension/s and at least a small element of remodelling existing spaces (if so, see fees for both above).
Clients usually pay half the fees when the drawings/plans are ready to be submitted to the Local Authority for Planning Permission; and the other half of the fees when the Building Regulations drawings/plans are ready to be submitted to Building Control for approval.
Whilst we want to be as transparent about our fees as possible, we can only give a fixed quotation for our services following our consultation visit (all fees are inclusive of expenses e.g. travel, postage, and copying).
